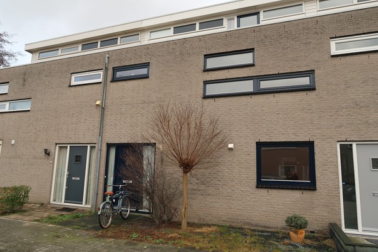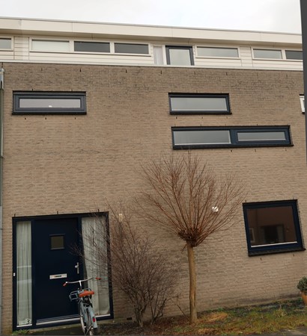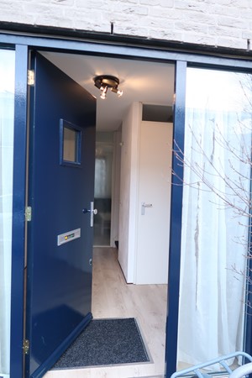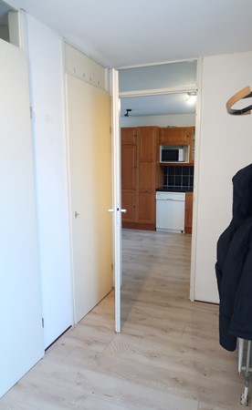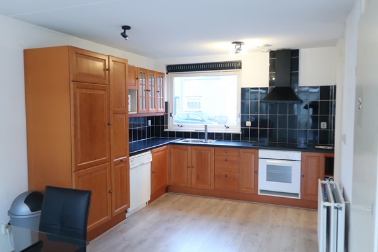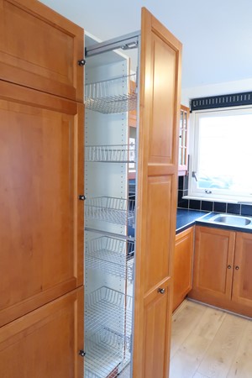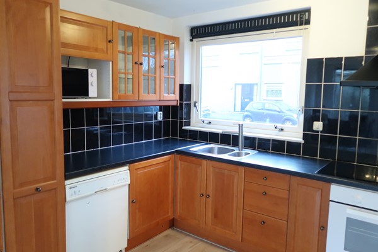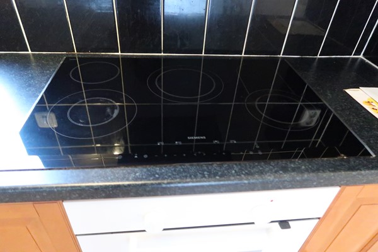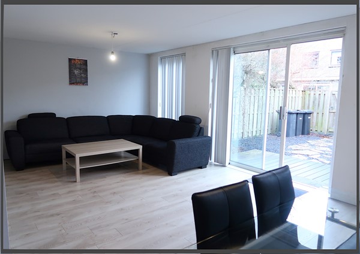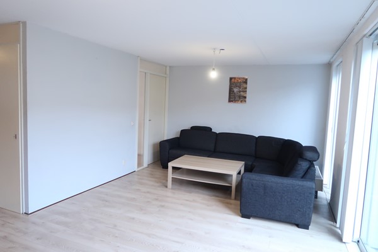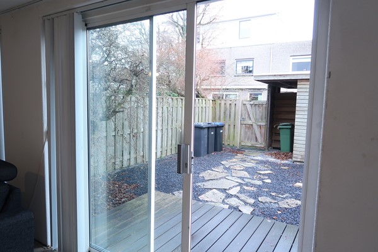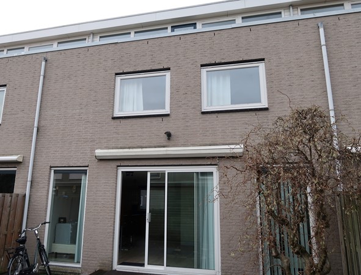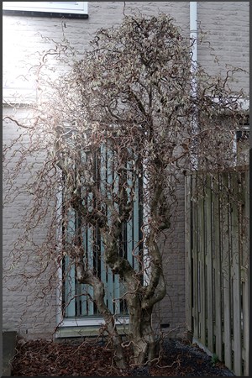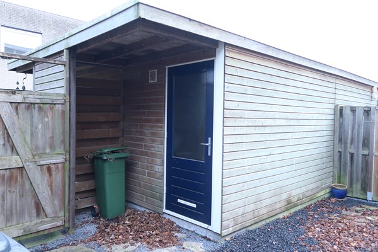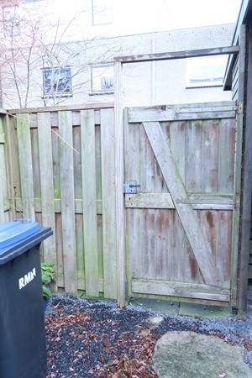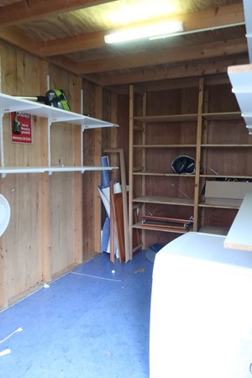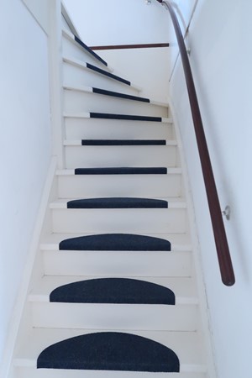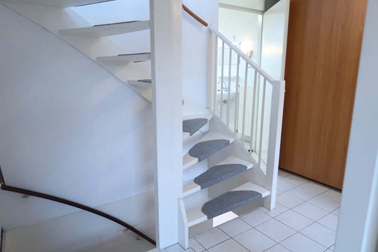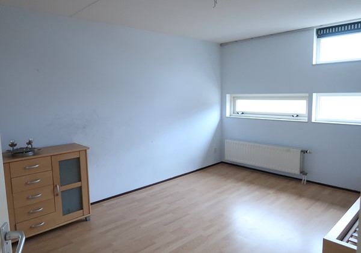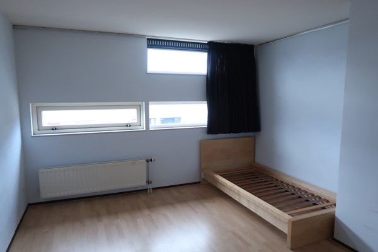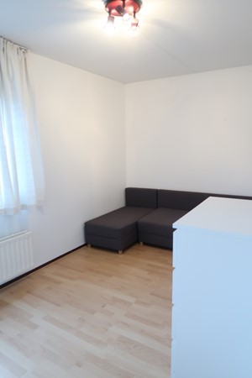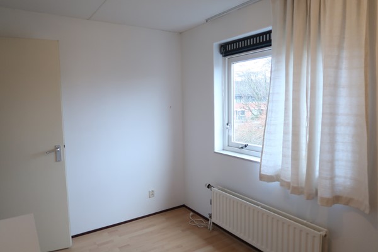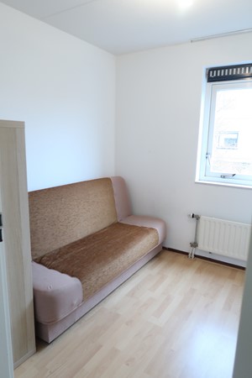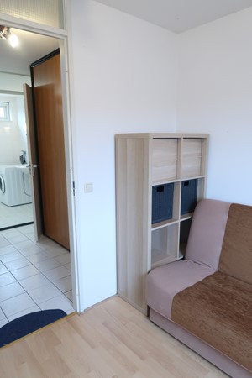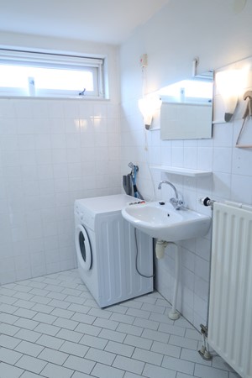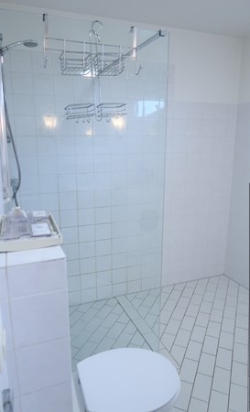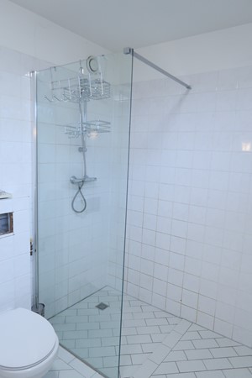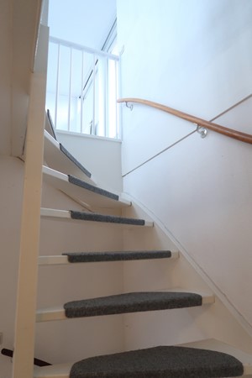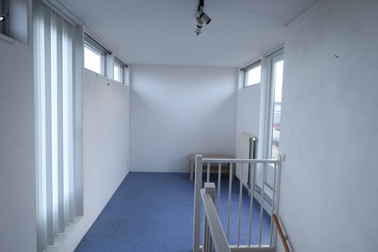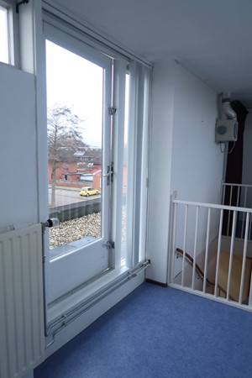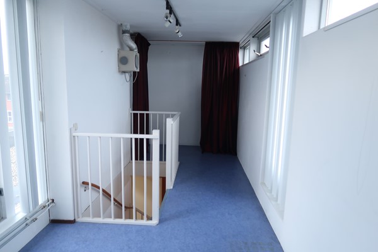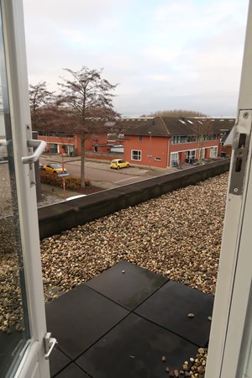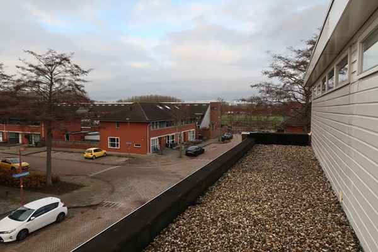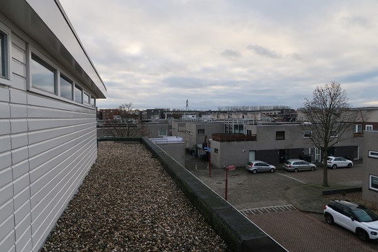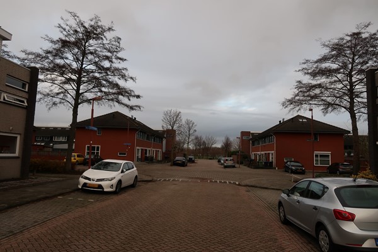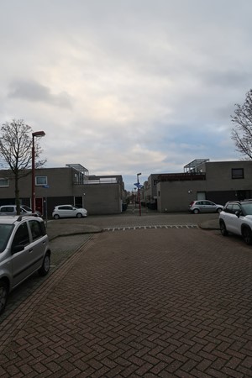Description
Family house with 5 rooms and sunny garden in the Galecop district. The house has an energy label A and has a beautifully landscaped, but low-maintenance garden with a back entrance and a detached storage room. On the top floor a roof terrace at the front and rear of the house. Galecop is a neighborhood with mostly young families with plenty of playgrounds, childcare, a primary school, secondary education and a shopping center. The bus stop can be found within 300 meters, with good connections to Nieuwegein Center and Utrecht Central. The district is located on the north side of Nieuwegein, against Utrecht, and a 2-minute drive from highways to all corners of the world.
Layout:
Ground floor:
Entrance hall in an L shape with wardrobe, toilet, staircase, access to the kitchen and access to the living room. The house is fully equipped with a light laminate floor. Hall and landing are finished with a tiled floor. The kitchen is equipped with an induction hob, fridge/freezer, oven/microwave and dishwasher. The living room is located at the rear, facing the garden.
1st floor:
Landing with access to 3 bedrooms and the bathroom. The bedrooms measure 4.70 x 3.70 m, 4.25 x 2.40 m and 2.60 x 2.40 m.
The bathroom is fully tiled with white tiles, has a walk-in shower, sink, 2nd toilet and a washing machine connection.
2nd floor:
Over the entire width of the house an extra room suitable for sleeping, working, dressing, chilling or whatever. Access to the roof on two sides, so always enjoy the sunlight.
The house is available per July 1st, for a (working) person, couple, family or a maximum of 2 home sharers.
Award reserved to the lessor.


