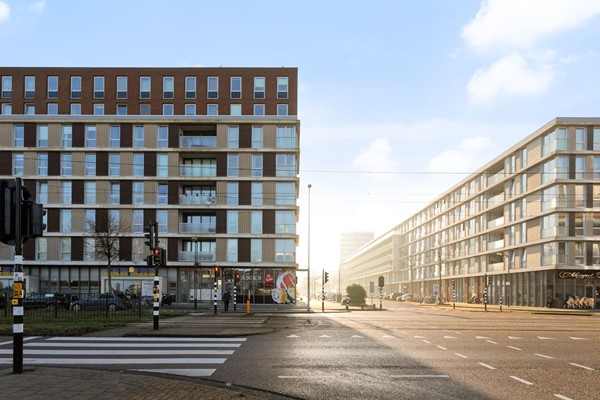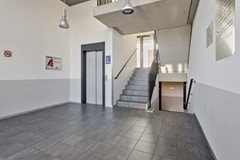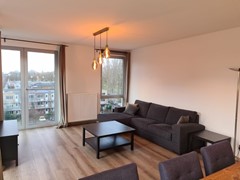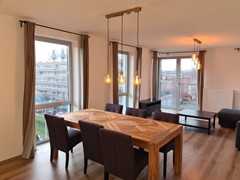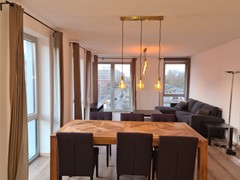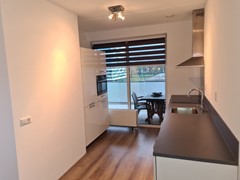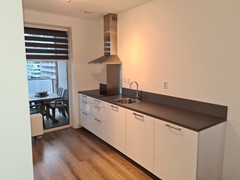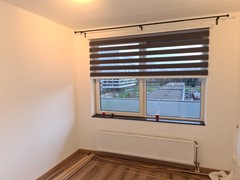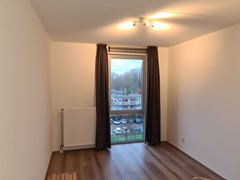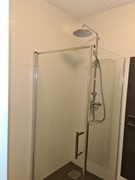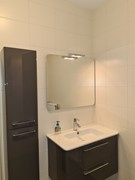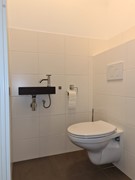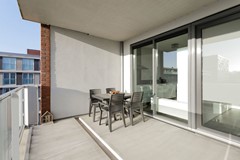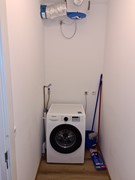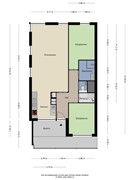With an account you can save your favourite properties, add search profiles, be notified of changes, and more.
Rented
Rented: Pieter Calandlaan, 1069 SC Amsterdam
€2,450 /mo
Description
Located on the 4th floor, well maintained and MODERN 3-ROOM APARTMENT (approx. 81 m²) with a sunny balcony overlooking a communal, exclusively for residents accessible, beautifully landscaped and well-kept courtyard and a private (bicycle) storage room in the basement of the complex “Living with Pieter”. Because of the corner location, the living room has extra windows in the side wall, making it particularly light and also very quiet.You will find the apartment in Osdorp/Amsterdam Nieuw-West on the Pieter Calandlaan shopping street, where all kinds of shops, including an Albert Hein, other supermarkets and evening shops for daily shopping are available in or around the street. There are also various facilities in the area. Schools for primary and higher education, sports clubs and facilities, shopping centers Osdorpplein and De Dukaat, Theater De Meervaart and garden center Osdorp are all nearby, as are several nice eateries and cafes. Osdorp Park is a short distance across the complex. In the area you will find several other parks, including the Sloterpark and the Sloterplas with a marina, various catering establishments and the Sloterpark swimming pool. The location is central with lots of public greenery and water in the area.
The house is easily accessible both by car and by public transport. Tram 1 stops in front of the door, which takes you to the heart of the city center within 25 minutes. You can transfer to the metro and various bus lines from Lelylaan Station (within 5 minutes by tram line 1). You can also get on the train that takes you to Schiphol within 10 minutes. There are several bus stops in the immediate vicinity of the house. The bus connections with, for example, Schiphol, Sloterdijk station and Lelylaan station are excellent. Traveling by car is also very easy: within 5 minutes you can reach the main arterial roads, such as the A4, A5, A9 and the Ring A10. Airport Business Park Lijnden and Schiphol can be reached quickly and easily by car. There is also free and free parking around the apartment complex. You can reach the center or De Jordaan within about 30 minutes by bike.
LAYOUT:
Ground floor:
Communal entrance with call sign with videophone and mailboxes, hall with, among other things, the elevator installation and staircase.
Cellar:
Here is a private (bicycle) storage room that is accessible both indoors and from the outside.
4th floor:
Communal hall with the elevator installation that gives access to the gallery, where on the right side is the entrance of the house and the nice and sunny balcony with a view over the well-kept inner garden. In the spacious hall/corridor are, among other things, a fixed cupboard with the heat delivery set (district heating) with heat exchanger for hot water, a meter cupboard with electricity group box and meters (electricity and water) and a (storage) cupboard with washing machine connection and the mechanical ventilation unit. There is a separate toilet room with free hanging toilet and fountain. The neat bathroom (approx. 4 m²) has a shower and washbasin in furniture. At the front is the smaller of the two bedrooms.
The larger (parent) bedroom is located at the rear. The spacious and bright living room has extra side windows because of the corner location. The modern open kitchen is also accessible via the living room. This kitchen is equipped with various built-in appliances (refrigerator, freezer, combi oven/microwave, ceramic hob, extractor hood and a dishwasher).
GENERAL:
• Heating and hot water: by means of "district heating";
• Energy label: Energy label A
• Equipped with, among other things, videophone system, beautiful laminate floor, mechanical ventilation;
• 2 months deposit
• Suitable for max. two sharers, family or single
• Non-smokers
• No pets
• Start date also possible in consultation
Features
| Offer | |
|---|---|
| Reference number | 1051 |
| Asking price | €2,450 per month (incl. service costs, furnished, indexed) |
| Deposit | €4,900 |
| Status | Rented |
| Acceptance | Immediately |
| Offered since | 05 March 2024 |
| Last updated | 22 March 2024 |
| Construction | |
|---|---|
| Type of residence | Apartment, gallery flat, apartment |
| Floor | 4th floor |
| Type of construction | Existing estate |
| Construction period | 2013 |
| Surfaces and content | |
|---|---|
| Floor Surface | 81 m² |
| Content | 270 m³ |
| External surface area storage rooms | 6 m² |
| External surface area | 7 m² |
| Layout | |
|---|---|
| Number of floors | 1 |
| Number of rooms | 3 (of which 2 bedrooms) |
| Number of bathrooms | 1 (and 1 separate toilet) |
| Outdoors | |
|---|---|
| Location | Near public transport |
| Features | |
|---|---|
| Bathroom facilities | Walkin shower Washbasin furniture |
