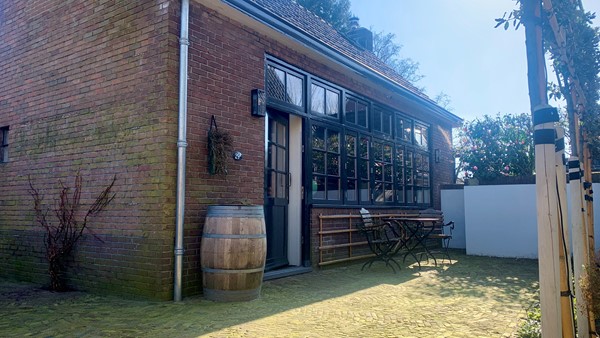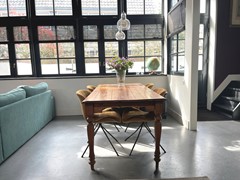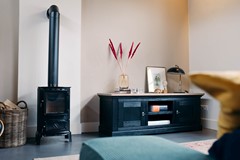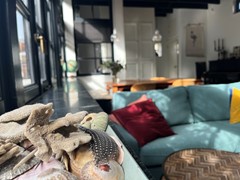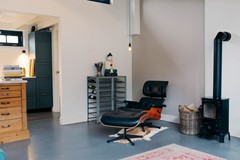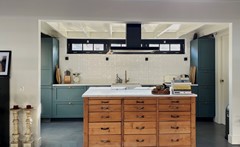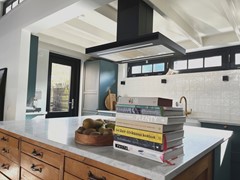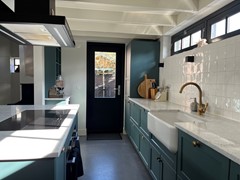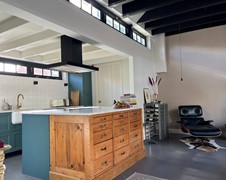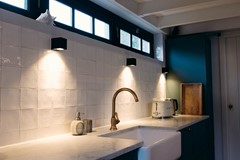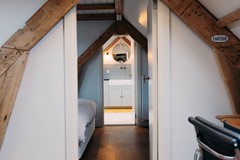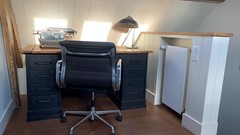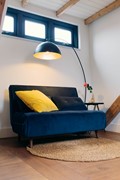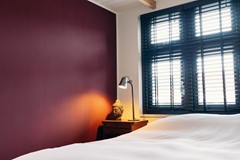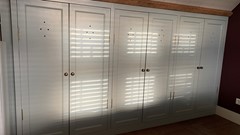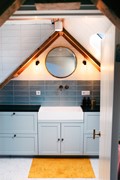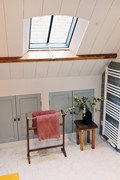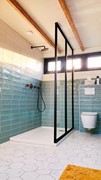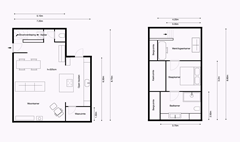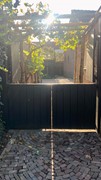With an account you can save your favourite properties, add search profiles, be notified of changes, and more.
Under option
Description
Available in Laren from July:This stylishly renovated former bakery is located within walking distance of the old center, in the cozy Zevenend district. The detached house was completely renovated in 2020 and is therefore very comfortable. While retaining the classic appearance, the house is insulated according to the latest guidelines, equipped with new window frames, underfloor heating, new kitchen, new bathroom, fiber optic connection and all kinds of home automation.
The low-maintenance garden around the house has recently been classically paved again with old 'waaltjes', and is screened all around with evergreen holm oaks. Because the house is not directly on the street, it is an oasis of peace.
Laren-Zevenend is a pleasant neighborhood where small, authentic streets alternate with 1930s houses and old original farms. The green surrounding area is ideal for walks, bike rides and relaxation in the outdoors. The area is easily and quickly accessible from the A1 or A27 motorway. It is an ideal environment to live if you work in one of the larger surrounding cities.
Ground floor (58m2):
Entrance, small hall with stairs to the top floor and long cupboard wall. Opposite the toilet on the ground floor is the stairs to the very spacious basement with standing height.
Bright dining room and living room because the entire front of the house has high windows across the width. Beamed ceiling height 3.25 m, equipped with traditional St. Andrew's crosses. Luxurious open kitchen with marble worktop and spacious cooking island including a recessed wide induction plate. Furthermore, all necessary built-in appliances such as extra wide oven, large fridge-freezer and dishwasher. In the living room there is a central wood burner that provides extra coziness in the house on cold gray days. The washing machine and dryer are located in the separate laundry room next to the kitchen.
Top floor (36m2):
Work-guest room with desk and sofa bed, with a storage space under the sloping part of the roof. Bedroom with cupboard wall, shelving and hanging space for clothes. Spacious, stylish bathroom with large rain shower, natural stone sink with double chest of drawers, and two towel radiators. Here too, extra storage space under the hood.
Basement (10m2):
On the stairs down there are several deep shelves and a second freezer. An open shelving unit has been installed across the long side of the basement with plenty of storage space.
-The house is rented furnished.
-Pets in consultation.
-Smoking not allowed.
- The deposit is equal to 2 months rent.
- Take out utilities in your own name.
- Award reserved to the lessor.
Features
| Offer | |
|---|---|
| Reference number | 436 |
| Asking price | €2,350 per month (furnished, upholstered, indexed) |
| Deposit | €4,700 |
| Status | Under option |
| Acceptance | By 04 July 2024 |
| Offered since | 03 May 2024 |
| Last updated | 13 May 2024 |
| Construction | |
|---|---|
| Type of residence | House, single-family house, detached house |
| Type of construction | Existing estate |
| Construction period | 1938 |
| Surfaces and content | |
|---|---|
| Plot size | 159 m² |
| Floor Surface | 98 m² |
| Living area | 32.13 m² |
| Kitchen area | 10.5 m² |
| Content | 439 m³ |
| Layout | |
|---|---|
| Number of floors | 2 (and one basement) |
| Number of rooms | 3 (of which 2 bedrooms) |
| Number of bathrooms | 1 (and 1 separate toilet) |
| Outdoors | |
|---|---|
| Location | Forested area On a quiet street Residential area Sheltered location |
| Garden | |
|---|---|
| Type | Garden around |
| Main garden | Yes |
| Orientation | North east |
| Condition | Beautifully landscaped |
| Energy consumption | |
|---|---|
| Energy certificate | C |
| Features | |
|---|---|
| Kitchen facilities | Built-in equipment Cooking island |
| Bathroom facilities | Double sink Toilet Underfloorheating Walkin shower Washbasin furniture |
| Garden available | Yes |
