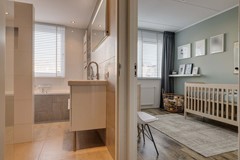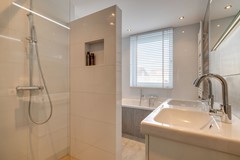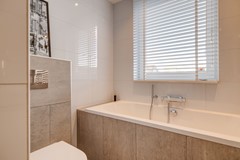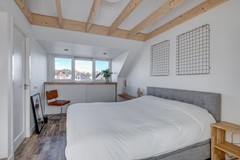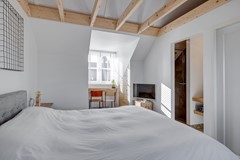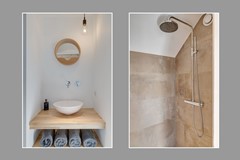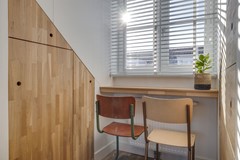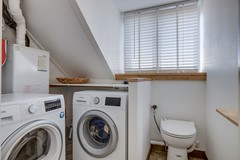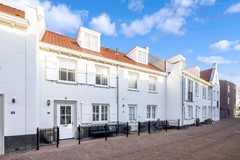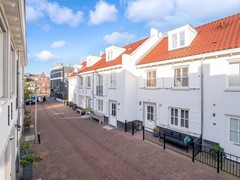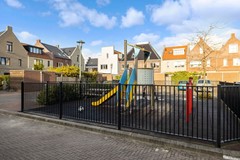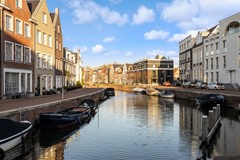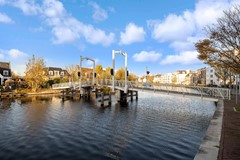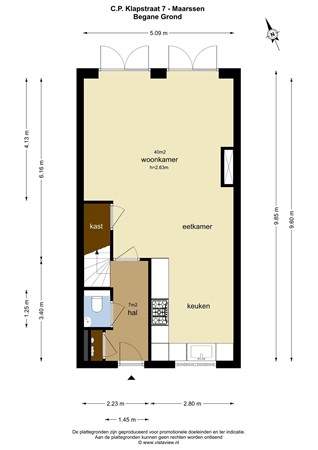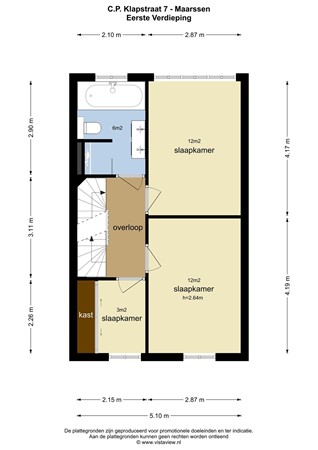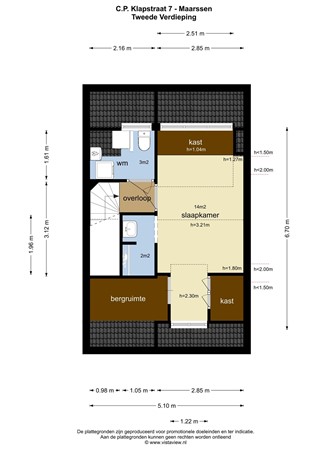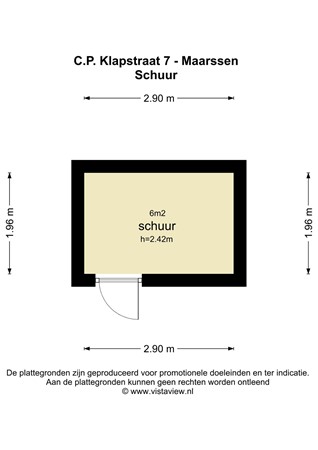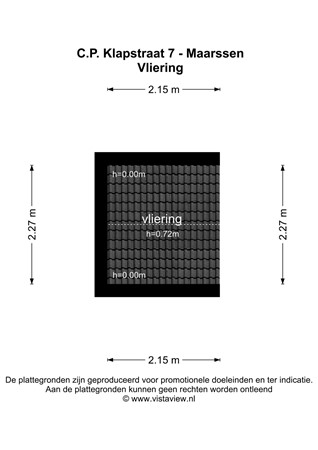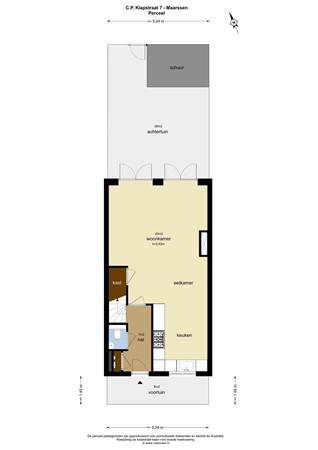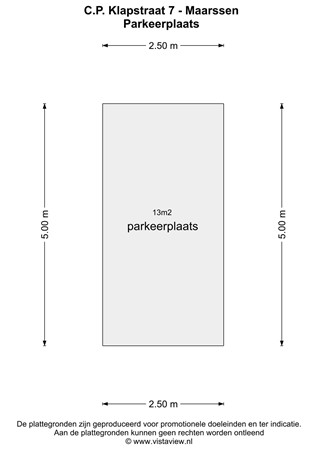With an account you can save your favourite properties, add search profiles, be notified of changes, and more.
Top offer
New for rent
Description
Luxury living in this beautiful mansion with a 1930s look!Enjoy the comfort of a new home such as full insulation, underfloor heating, and low maintenance. You live in a beautiful car-free street with mansions built in the 1930s style and with the river Vecht a few blocks away!
Not only the appearance is unique, but also the location is unique. The Op Buuren residential area was created in 2008 and the last part, including this house, was completed in 2014. The location between the old village center of Maarssen and Utrecht Zuilen is very central. You can enjoy the beautiful surroundings with, among other things, the Vecht, Oud Zuilen and the Maarsseveense Plassen, but you can reach the old village of Maarssen within 5 minutes by bike, within 20 minutes on the Vredenburg and 15 minutes by bike at the Bisonspoor shopping center and Maarssen train station. . Childcare and schools can also be found nearby.
Now the house, with 4 bedrooms, 2 bathrooms, a nice garden and a private parking space on closed grounds.
The layout of the house is as follows:
Ground floor: entrance, hall with toilet and meter cupboard, stairs to the first floor. Extended living room with smooth plastered walls and ceilings, a beautiful stone floor with underfloor heating and a luxurious gas fireplace. Also important; the stair cupboard, accessible from the living room. Through the double doors in the living room you enter the garden on the northeast.
The kitchen is located at the front of the house. The owner has chosen not to have wall cabinets, so that the kitchen looks spacious and sleek. It concerns a high-quality Next125 kitchen with various Siemens built-in appliances such as a gas stove with oven, extractor hood, dishwasher, combi-microwave and a freestanding SMEG fridge-freezer combination.
First floor: landing with access to two spacious and one smaller bedroom. The latter is now in use as an office and has a fixed cupboard wall. The room can of course also be set up as a baby room or walk-in closet, for example. Of course, the sanitary facilities are also luxurious and the bathroom has a bath, walk-in shower, washbasin, toilet, underfloor heating and built-in spotlights.
Second floor: on this floor is the master bedroom with its own shower, sink and toilet (sani-broyeur). Here too, the bathroom has underfloor heating. The large dormer window at the rear has created extra space to create a large bedroom here.
The laundry room with also the installation site for the central heating system can be entered from the attic (Intergas, 2014).
Garden: Through the double doors in the living room you can enter the sunny backyard, located on the northeast. The barn offers sufficient possibilities for storing bicycles, etc. There is a gate to the communal parking lot where you have one private parking space.
What is also worth mentioning is the front garden where you can enjoy the afternoon/evening sun until late. And you are wonderfully quiet, because the house is located on a car-free one-way street.
At the rear is the central car park which is used exclusively for residents and is only accessible with a key. There is a fixed private parking space for residents.
- Acceptance in consultation, as of mid-May or June 1, 2024
- Lease term of at least 1 year
- Deposit is equal to 2 months rent
- Delivery is upholstered
- Not suitable for home sharers
- Smoking and pets are not allowed
- Award reserved to lessor
Features
| Offer | |
|---|---|
| Reference number | 432 |
| Asking price | €2,450 per month (upholstered, indexed) |
| Deposit | €4,900 |
| Upholstered | Yes |
| Upholstered | Upholstered |
| Status | New for rent |
| Acceptance | By consultation |
| Offered since | 10 April 2024 |
| Construction | |
|---|---|
| Type of residence | House, single-family house, terraced house |
| Type of construction | Existing estate |
| Construction period | 2014 |
| Certifications | Energy performance advice |
| Surfaces and content | |
|---|---|
| Plot size | 100 m² |
| Floor Surface | 119 m² |
| Content | 420 m³ |
| Layout | |
|---|---|
| Number of floors | 3 |
| Number of rooms | 5 (of which 4 bedrooms) |
| Number of bathrooms | 2 (and 1 separate toilet) |
| Outdoors | |
|---|---|
| Location | Near highway Near public transport On a quiet street Residential area |
| Garden | |
|---|---|
| Type | Back yard |
| Main garden | Yes |
| Orientation | North east |
| Has a backyard entrance | Yes |
| Condition | Well maintained |
| Garden 2 - Type | Front yard |
| Garden 2 - Orientation | South west |
| Garden 2 - Condition | Well maintained |
| Energy consumption | |
|---|---|
| Energy certificate | A |
| Boiler | |
|---|---|
| Type of boiler | Intergas |
| Heating source | Gas |
| Year of manufacture | 2014 |
| Combiboiler | Yes |
| Boiler ownership | Owned |
| Features | |
|---|---|
| Number of parking spaces | 1 |
| Heating | Central heating Partial Floor heating |
| Kitchen facilities | Built-in equipment |
| Bathroom facilities Bathroom 1 | Bath Sink Toilet Underfloorheating Walkin shower Washbasin furniture |
| Bathroom facilities Bathroom 2 | Shower Sink Toilet Underfloorheating |
| Garden available | Yes |
| Has a storage room | Yes |
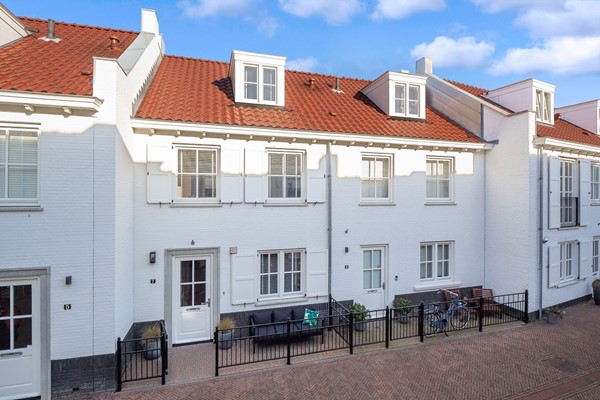
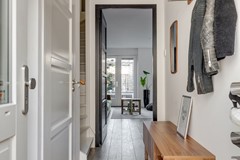
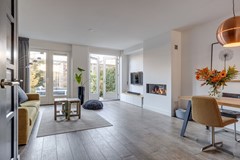
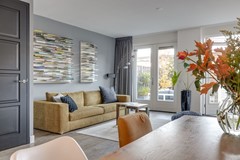
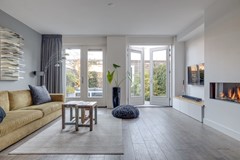
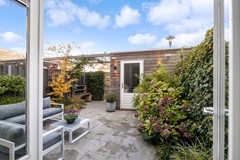
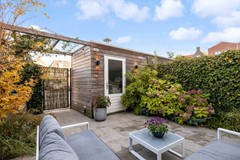

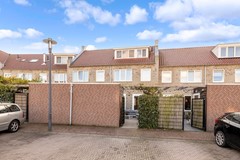
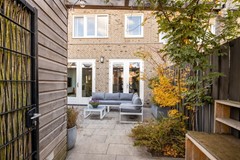
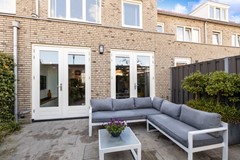
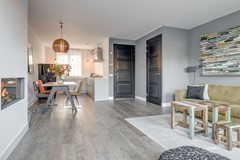
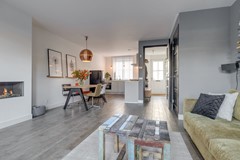
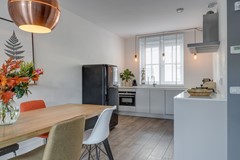
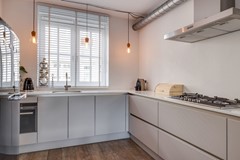
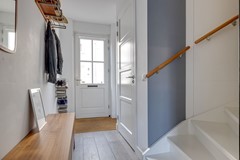
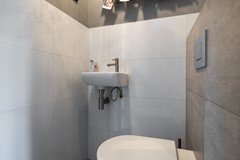
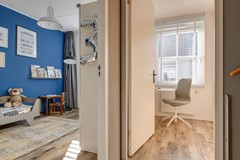
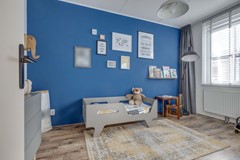
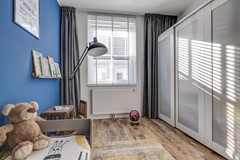
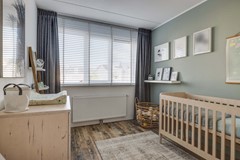
.jpg)
