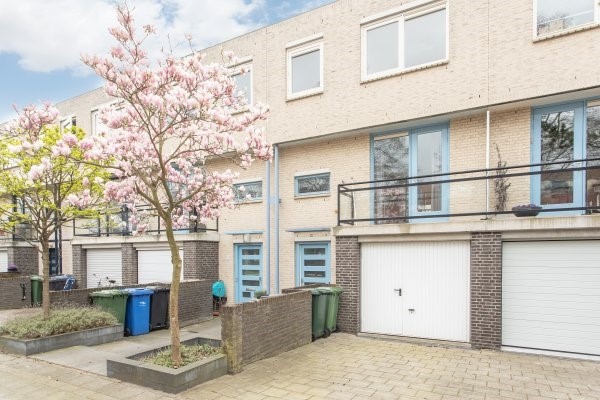With an account you can save your favourite properties, add search profiles, be notified of changes, and more.
Rented
Rented: Jan Meertensstraat 26, 3065 PB Rotterdam
€2,500 /mo
Description
NOT SUITABLE FOR SHARING!Beautiful and spacious unfurnished 5 - room family house with split level living room and dining kitchen of 128m2 with 4 bedrooms, indoor garage, driveway / front garden with space for one car (and plenty of free parking in the street), spacious backyard located on the water with wooden decking and lowered jetty, facing West.
Located in child-friendly neighborhood 's-Gravenland , near Prinsenparc, Erasmus University, public transport, shopping center and near several access roads (A16, A20)
This quiet and green neighborhood is centrally located with the large Ringvaartplas which provides the necessary greenery in the area. The renovated metro station Capelse Brug is 7 minutes walking distance from where you can reach the center of Rotterdam, Capelle aan den IJssel, Ommoord or Nesselande within 10 minutes.
In the vicinity are sufficient attractive and complete shopping centers such as the smaller shopping centers Prinsenland and 's-Gravenland mainly for daily shopping and to really unpack there are the large center the Koperwiek or of course Alexandrium Shopping Center.
Furthermore, the nature lover can indulge in the Kralingse or Hitlandse forest, for the kids there is also plenty to do in the neighborhood such as adventure playground Pietje Bell, the skate park and the Cruyff Court which are a few minutes away.
Layout
Layout first floor : driveway / front garden, entrance, modern toilet with hand basin, access to the garage / storage room;
A few stairs lead to the spacious, bright living room with very high ceiling (4.50m!) and a beautiful wooden floor. Through double doors you have access to the spacious and lovely sunny terrace / garden located on the West, with wooden decking on the water. To keep out the sun, the high window on the garden side has a beautiful awning.
Again via a few stairs you reach the spacious new (2022) and modern, fully equipped kitchen (21 m2) with fridge / freezer , ceramic hob, oven, dishwasher, extractor hood, large storage closet with washing machine connection; door to the balcony facing East.
Layout 1st floor: landing, 2 spacious built-in wardrobe/storage cupboards; 2 spacious and bright bedrooms (9m2 and 11m2) at the front; modern and bright bathroom with bathtub, double sink, 2nd toilet and separate shower cabin.
Voort another 2 spacious and bright bedrooms (13m2 and 8m2) at the rear. The master bedroom has built-in closets. All bedrooms and the landing have laminate flooring.
Lovely bright and spacious family home, fully equipped in an ideal central location!
Features
| Offer | |
|---|---|
| Reference number | 500 |
| Asking price | €2,500 per month (incl. service costs) |
| Deposit | €5,500 |
| Upholstered | Yes |
| Upholstered | Upholstered |
| Status | Rented |
| Acceptance | By consultation |
| Offered since | 25 July 2023 |
| Last updated | 07 November 2023 |
| Construction | |
|---|---|
| Type of residence | House, single-family house, terraced house, split-level house |
| Type of construction | Existing estate |
| Construction period | 1998 |
| Rooftype | Flat |
| Surfaces and content | |
|---|---|
| Plot size | 148 m² |
| Floor Surface | 128 m² |
| Content | 300 m³ |
| Layout | |
|---|---|
| Number of floors | 3 |
| Number of rooms | 5 (of which 4 bedrooms) |
| Number of bathrooms | 1 (and 1 separate toilet) |
| Outdoors | |
|---|---|
| Location | At waterside Near public transport Residential area |
| Garden | |
|---|---|
| Type | Back yard |
| Main garden | Yes |
| Orientation | West |
| Condition | Well maintained |
| Garden 2 - Type | Front yard |
| Garden 2 - Orientation | East |
| Garden 2 - Condition | Normal |
| Energy consumption | |
|---|---|
| Energy certificate | B |
| Boiler | |
|---|---|
| Type of boiler | Intergas HReco 36 |
| Heating source | Gas |
| Year of manufacture | 2017 |
| Combiboiler | Yes |
| Boiler ownership | Owned |
| Features | |
|---|---|
| Number of parking spaces | 2 |
| Number of covered parking spaces | 1 |
| Water heating | Central heating system |
| Heating | Central heating |
| Ventilation method | Mechanical ventilation |
| Parking | Indoor Parking lot |
| Has a balcony | Yes |
| Garden available | Yes |
| Has a garage | Yes |
| Has a skylight | Yes |
| Has solar blinds | Yes |
| Has ventilation | Yes |




























