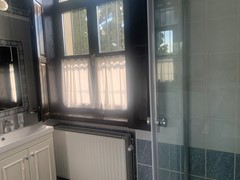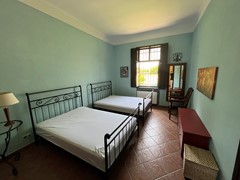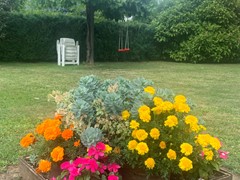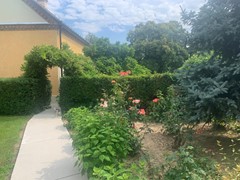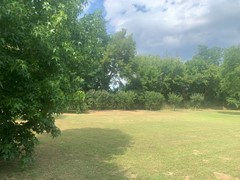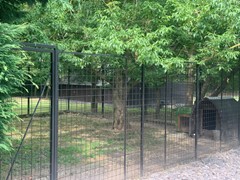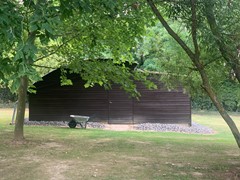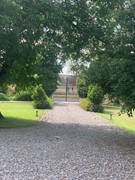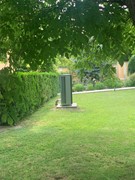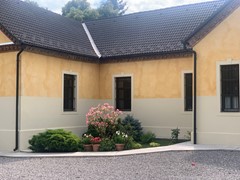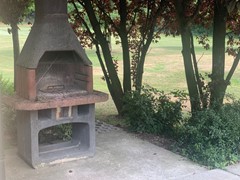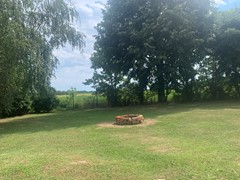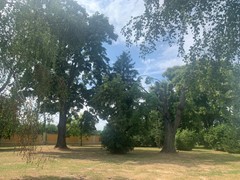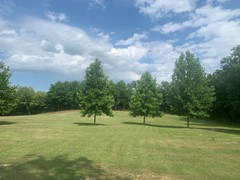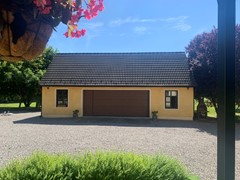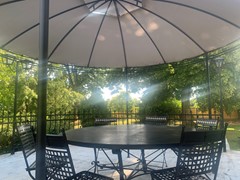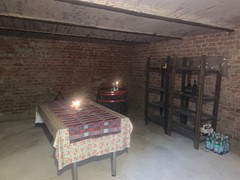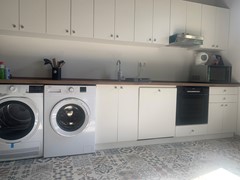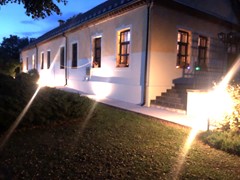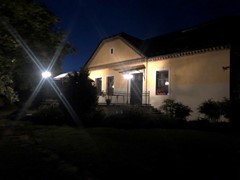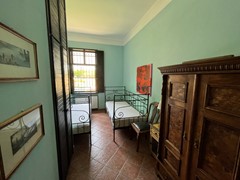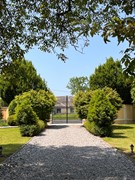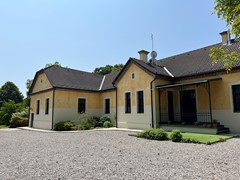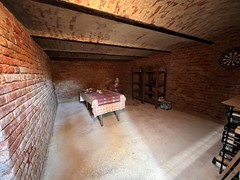With an account you can save your favourite properties, add search profiles, be notified of changes, and more.
Description
Goszthonyi Hunting LodgeBárdudvarnok-Nagypuszta Somogy - Somogy Province
Looking for an outdoor opportunity in the quiet countryside with Bed & Breakfast possibilities?
In Hungary we offer this very spacious authentic but renovated country house ('hunting lodge') consisting of an estate of no less than 18,000m2 containing a mansion as main residence with 4 bedrooms and 3 bathrooms, as well as a separate service house with 2 bedrooms, large garage for 2 cars, swimming pool and garden house, dog kennel, vegetable greenhouse, wine cellar etc. etc.
Find yourself in the authenticity and tranquility of the last century!
Layout
You enter the estate through an automatic wrought-iron gate and a driveway 25 meters long.
The building is divided into two parts: the main building of 230 m² and a separate dwelling of 80 m² (formerly the caretaker's flat, currently empty).
The dwelling consists of 3 rooms, a bathroom and a kitchen/dining area.
The main building has 2 entrances: from the front terrace and from the back terrace.
The entrance to the separate dwelling is from the front terrace. The main house and this separate dwelling can be joined by a simple conversion.
Main house: 230m²
From the front terrace, after a small entrance hall, you enter the long corridor leading to the living room and 4 bedrooms, 2 of which have en-suite bathrooms. From the corridor, the rooms open to the right and left. In total, the rooms can accommodate 8-12 people.
The first two rooms and associated bathroom
The first two rooms open onto the corridor on the right. The largest room has 2 double beds, built-in wardrobes and antique wardrobes.
The smaller room has 2 single beds, built-in wardrobes and antique wardrobes.
On the other side of the corridor is a bathroom: 2 sinks, shower, toilet.
Ensuite room at the front
The largest en-suite room has 2 double beds, antique furniture (chest of drawers, 2 wardrobes, dressing table), and TV on the wall. En-suite bathroom: 2 washbasins, toilet, shower.
Ensuite bedroom at the back
This room has an extra-large wrought-iron double bed, antique wardrobe and bedside table. The ensuite bathroom has a toilet, a bidet, a sink and a shower.
Living room
The Tuscan style is perhaps strongest here: the built-in fireplace, beautiful paintings and antique furniture create a pleasant atmosphere.
Dining room
The dining room is adjacent to the living room. The extendable dining table comfortably and generously seats 12 people, with 12 wrought-iron chairs and two sideboards. The sideboards feature antique cutlery and glassware.
Serving kitchen
The serving kitchen extends from the dining room and overlooks the garden. It is ideal for small kitchen tasks, serving, as well as cooking, as it has a built-in microwave, dishwasher, gas cooker, oven, sink.
Terrace and front garden
From the dining room, you access the rear terrace, where six mosaic-inlaid chairs surround the wrought-iron round table.
Pool
In the front garden, hidden by the thick yellow stone fence, is the 12-metre pool with garden shower and sun loungers. Thanks to its layout and cover, the pool can be enjoyed from May to the end of September. The cover is high enough for swimming in the enclosed pool.
Wine cellar
There are two cellars under the building. The cellar under the separate house serves as a utility/storage room. The cellar under the main house serves as a cosy wine cellar.
Backyard
Well-maintained, landscaped grounds with young (2-10 years old) and many mature (over 100 years old) ornamental trees.
Walnut, hazelnut, apple and cherry trees have been planted here. The 1.8-hectare estate is completely surrounded by a fence.
Garage and outbuildings
The garage is equipped with an automatic door and has two parking spaces. On either side of the garage is a utility room.
On the right side, there is a (heatable) utility room (outdoor kitchen) for homesteaders - with a washing machine, dryer, and a fully equipped kitchen (dishwasher, electric hob and oven, microwave, extractor hood, fridge/freezer, built-in upper and lower cabinets).
To the left of the garage is a "utility room". Next to the garage there is covered parking for 3 cars
Garden sheds
A large wooden storage shed - currently used for larger garden equipment and for firewood, but once used as a horse stable.
There is also an enclosed kennel with 2 dog enclosures.
The back of the garage houses a small shed for garden tools.
Behind the garage is also the large greenhouse, which provides residents with fresh vegetables in summer.
Surroundings
Goszthonyi Hunting Lodge is located in Nagypuszta, near Kaposvár (medium-sized town), in Somogy County.
In the interior of Somogyland, the forested Zselic, with an area of about 1,200 square kilometres, offers a wealth of experiences in its hills and valleys. Nature trails and cycle paths lead us into the world of beech and silver beech, golden otters make the day golden and the stars of the brightest sky in the country sweep us off our feet - and that's not all.
The Zselic is full of countless beautiful lakes, such as the Ropolyi, Deseda and Aleman lakes.
The Zselic Landscape Conservation Area is home to the Zselic Star Park, the first in Europe to win the International Stargazing Park title in 2009.
Bőszénfa Deer Farm: The 1,300-hectare game farm is open to visitors all year round. Almost 2,000 big game animals are on display: wild boar, many species of deer - all residents of the farm.
Kaposvár is a town in Hungary. Located on the Kapos River, 54 km south of Lake Balaton, it offers theatres, restaurants, museums and a beautiful thermal bath.
Sports opportunities: hunting, golf, tennis, hiking, sailing
The Somogy district is rich in romantic cottages open to visitors.
Eight km from the Goszthonyi hunting lodge is the Hencse Gold Country Club. The Hencse Golf and Country Club was opened in 1994 and is located in a particularly beautiful mountainous setting. This 18-hole 6267-metre golf course, set in 90 hectares of nature reserve, has gained international recognition worldwide. Visitors come mainly from Austria, Germany and Finland, but there are also frequent visitors from the US and Japan. The course is dotted with beautiful lakes and ancient trees, and the rolling terrain offers an exciting challenge for the more adventurous golfer.
Lake Balaton is 30 km from the Goszthonyi Hunting Lodge, with various water sports available.
Why Somogy / Zselic?
- The area is becoming increasingly popular with foreigners: entire villages are inhabited by Dutchmen and Italians (the latter due to Benetton's vast estates and forests).
- The cost of living is relatively cheap: a two-course meal in a nice restaurant costs around 25-30 euros.
- Cheap labour to maintain the estate.
- The area is quiet and calm, but there are many opportunities for active relaxation.
- The beautiful, mostly dry weather lasts from April-May to mid/late October.
What should you know about the Goszthonyi Hunting Lodge?
The Goszthonyi family
- Bárdudvarnok and the nearby villages were owned by the Goszthony family until the end of World War II.
Count Goszthonyi's main mansion was built in Bardudvarnok in 1890, but is now sadly in disrepair.
The mansion of the artist countess Mária Goszthonyi and several farm buildings of the former county still stand opposite the mansion.
- The hunting lodge and adjacent farm buildings were built in the early 1900s in Bárdudvarnok-Nagypuszta, 7 km from Bárdudvarnok.
- The village, situated at the foot of the beautiful Zselich hills, is dotted with lakes and offers a wide range of excursions, hunting, fishing and sports activities.
- Budapest is a 1.5-hour drive away, Kaposvárcentre 15-20 minutes by car.
- The Hencse National Golf & Country Club is a 9-minute drive away.
- There is a bus stop 100 m from the house, from where Kaposvárand Kadarkú can be reached.
Budapest is 150 km away and can be easily reached via motorway or by train (2 hours).
- After World War II, the building served as a school and stood empty for many years.
- In the 1990s, an Italian landowner took over ownership of the building and began a complete restoration of the building to its original state.
- The main building was renovated in the early 2000s and furnished by an Italian designer in 1900 Tuscan style, with original Italian antique furniture, paintings, engravings, wrought-iron lamps and Italian tiles and floor tiles.
- In 2021, the current owner carried out further major renovations inside and outside, including modernisation of the power supply.
- All windows are protected by thick shutters on the inside and wrought-iron grilles on the outside.
- Built-in lighting in the walkway around the building and garden lighting along the flower beds.
- The current owner uses the plot as a winter/summer weekend cottage, and the 1.8-hectare estate is managed by a caring couple, who live in this separate dwelling from the building (currently).
- The building is in good condition inside and out, ready for immediate occupation.
Technical details
- Heating: new, powerful Viessmann heat pump boiler (underfloor heating and convector heating)
- Solar panel farm supplies 100% of the estate's electricity needs
- Water: running mains water and spring water
- Waste water: two septic tanks
- Gas: underground tank gas, which partly feeds the hot water boiler and kitchen oven. During sunny periods, hot water is also provided by a solar collector on the roof. The gas tank needs to be refilled once a year.
- Wifi: fast mobile internet
- Air conditioning is not necessary, the extremely thick walls ensure a pleasant temperature even in the hottest weather.
Price: 590 000 EURO -including all furniture and equipment
Features
| Offer | |
|---|---|
| Reference number | 497 |
| Asking price | €495,000 |
| Furnishing | Yes |
| Furnishing | Furnished |
| Acceptance | By consultation |
| Offered since | 10 June 2023 |
| Last updated | 24 July 2023 |
| Construction | |
|---|---|
| Type of residence | House, country house, detached house |
| Type of construction | Existing estate |
| Construction period | 1900 |
| Surfaces and content | |
|---|---|
| Plot size | 18,000 m² |
| Floor Surface | 310 m² |
| Content | 700 m³ |
| Layout | |
|---|---|
| Number of floors | 1 |
| Number of rooms | 6 (of which 4 bedrooms) |
| Number of bathrooms | 3 |
| Outdoors | |
|---|---|
| Location | Country side On a quiet street Outside village Secluded |
| Garden | |
|---|---|
| Type | Garden around |
| Main garden | Yes |
| Orientation | South west |
| Has a backyard entrance | Yes |
| Condition | Beautifully landscaped |
| Boiler | |
|---|---|
| Heating source | Gas |
| Boiler ownership | Owned |
| Features | |
|---|---|
| Number of parking spaces | 5 |
| Number of covered parking spaces | 2 |
| Water heating | Central heating system Solar collectors |
| Heating | Heat pump Solar collectors |
| Bathroom facilities Bathroom 1 | Bidet Double sink Shower Toilet |
| Bathroom facilities Bathroom 2 | Double sink Shower Toilet |
| Bathroom facilities Bathroom 3 | Shower Sink Toilet |
| Parking | Detached stone |
| Garden available | Yes |
| Has a garage | Yes |
| Has an internet connection | Yes |
| Has solar panels | Yes |
| Has a swimming pool | Yes |
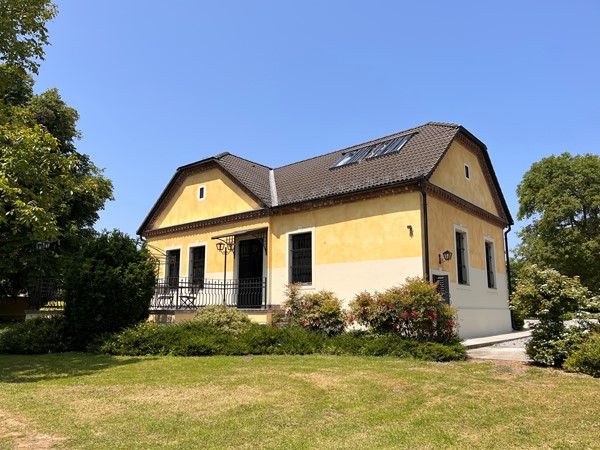
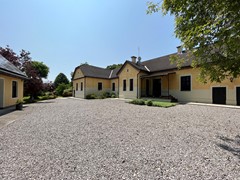
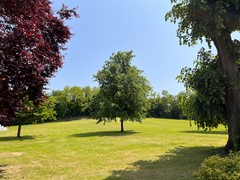
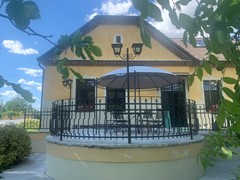
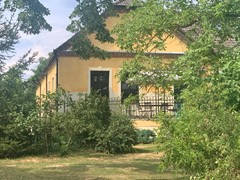
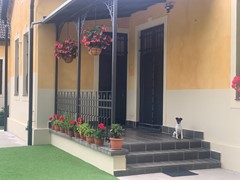
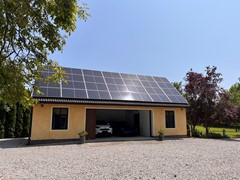

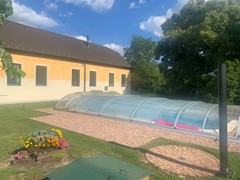
.jpg)
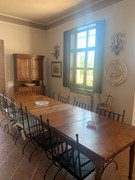
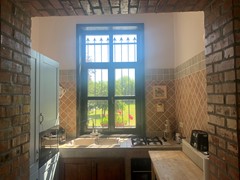
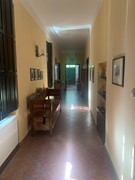
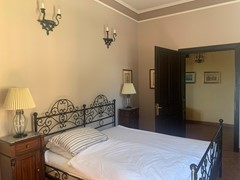
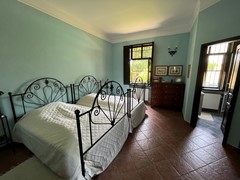
.jpg)
