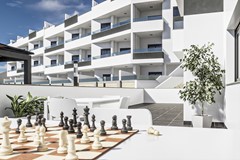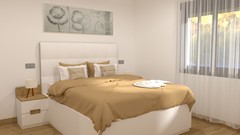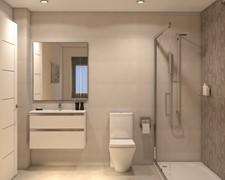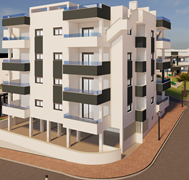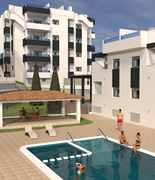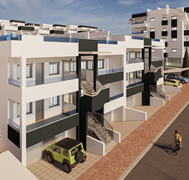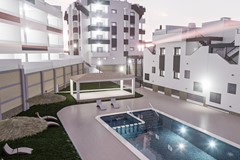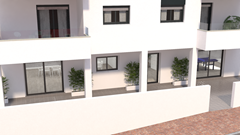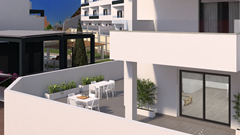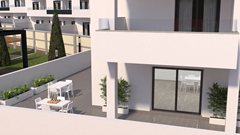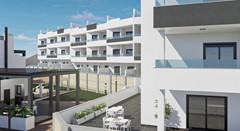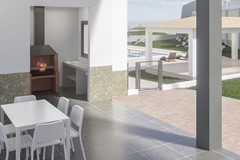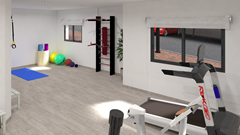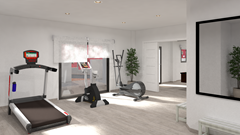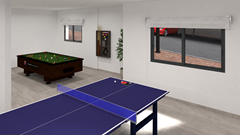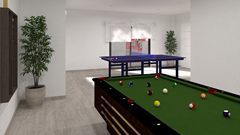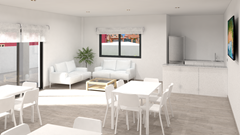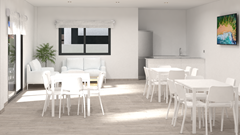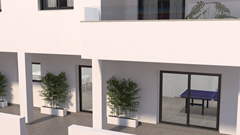With an account you can save your favourite properties, add search profiles, be notified of changes, and more.
Description
Sunset Hill Residential is located in a great beautiful area, close to the beaches of Torrevieja, Punta Prima and the famous Playa Flamenca.The Residence is also very close to Torrevieja's Laguna Rosa (pink salt lakes) which is part of the Lagunas de la Mata and Torrevieja Natural Park, and is a great area to walk and enjoy the beautiful and unusual landscape. According to the WHO, it is one of the healthiest areas in the world to live in!
Different models with very attractive prices starting from 187,000 euros. Completion from June 2024.
The Residential is surrounded by all necessary services, and recreational areas and various places: it has supermarkets , cosy bars and good restaurants within walking distance and only about 8 minutes by car is the large and well-known shopping centre La Zenia; the Torrevieja hospital is 7 minutes away by car , the Villamartin golf course is only 7 minutes from the Residential, and also has numerous restaurants and cafes nearby. Moreover, this development is very close to the Mediterranean Sea, with Blue Flag beaches.
Punta prima beach is just 3 minutes by car and 15 minutes' walk away. Punta prima is very lively and has restaurants with many international cuisines and, of course, several good Spanish restaurants.
Alicante airport is just 40 minutes away. The connection to Murcia International Airport is also good, about 42 minutes away.
Sunset Hill Residential will be a private and gated urbanisation, with several areas for recreation and entertainment provided by the resort owners.
Access to the urbanisation is via two pedestrian gates, and a vehicular access gate with automatic opening with remote control.
Furthermore, there is a communal swimming pool with separate areas for adults and children, a garden around the pool with a pergola, sanitary facilities next to the pool, an open and covered social area with benches that you may use for e.g. parties with family and friends. There are also an enclosed gym and social area. The enclosed social area has toilets and a shower.
Sunset Hill will also have covered parking, of which each home will have its own parking space, equipped with pre-installation for charging electric vehicles (except for the first-floor homes in phase I, which will have their own parking space).
Phase I residences
This phase will feature a group of eight townhouses spread over two floors. Access to the residences will be via two external staircases, giving access to the terraces of the residences. The terraces of the flats will be separated from the stairs by aluminium and glass fences for privacy.
The ground-floor flats will have private parking in the garage, access to which will be from outside via an automatic door.
The garage is accessed via an interior staircase.
The flats on the second floor get a very large roof terrace of 76.75 m2. Access to the terraces is via a return staircase with a non-slip porcelain finish. The terraces of the top-floor flats will be equipped with a shower and water connection.
Phase II homes
There will be a total of 16 dwellings and they will be integrated into a four-storey building. All residences will have a storage room.
In addition, the residences located on the fourth floor will have the right to use a terrace designated as a solarium, and residences 2º C and 2º F will have an interior terrace.
On the ground floor of the building will be a large social club open to all.
The houses have a living-dining room and a partially open kitchen to create a contiguous and spacious open space. The living-dining room and kitchen will have LED lighting in the ceiling and a light point in the dining area. Furthermore, the kitchen is finished in white with a quartz countertop.
The equipment of the kitchens is very complete: sink with mixer tap, filter group extractor hood, vitro ceramic hob, fridge, dishwasher, oven and microwave.
The floor of these rooms will be porcelain tiles with a beech wood imitation. The walls will be finished with smooth white plastic paint.
The bathrooms will be fitted with white sanitary ware, shower cubicle with shower tray, mixer taps, shower screen, bathroom cabinet with integrated sink and a mirror above the bathroom cabinet. The floors and walls of the bathrooms will be porcelain stoneware tiles. The ceilings will be recessed, to allow access to air conditioning and heat recovery for ventilation of the rooms. The bathrooms will also be fitted with LED ceiling lights.
The homes will also be equipped with a washing machine.
Features
| Offer | |
|---|---|
| Reference number | 506 |
| Asking price | €187,000 |
| Acceptance | By consultation |
| Offered since | 14 February 2024 |
| Construction | |
|---|---|
| Type of residence | Apartment, upstairs apartment, apartment |
| Floor | 2nd floor |
| Type of construction | New estate |
| Construction period | 2024 |
| Surfaces and content | |
|---|---|
| Floor Surface | 71 m² |
| Content | 200 m³ |
| Balcony | 12 m² |
| Layout | |
|---|---|
| Number of floors | 1 |
| Number of rooms | 3 (of which 2 bedrooms) |
| Number of bathrooms | 2 |
| Features | |
|---|---|
| Bathroom facilities Bathroom 1 | Toilet Walkin shower Washbasin furniture |
| Bathroom facilities Bathroom 2 | Toilet Walkin shower Washbasin furniture |
| Parking | Indoor |
| Has a balcony | Yes |
| Has a garage | Yes |
| Has a storage room | Yes |
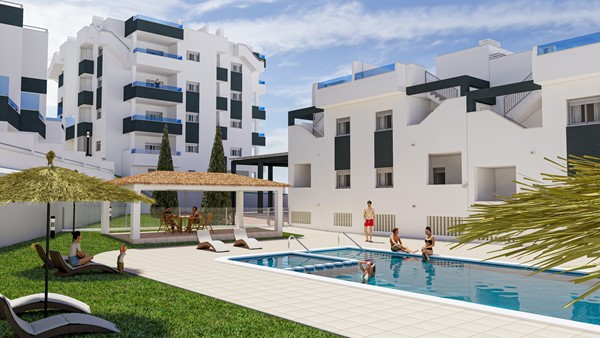
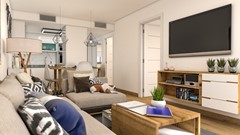
.jpg)
