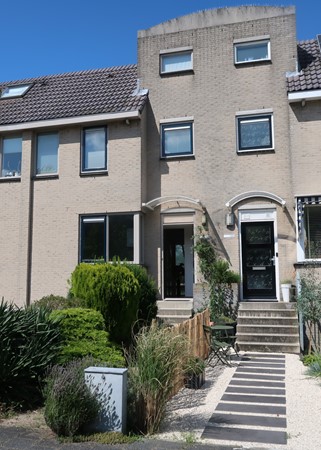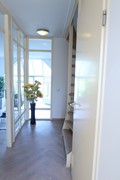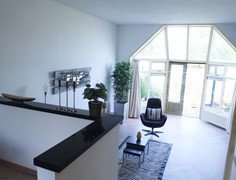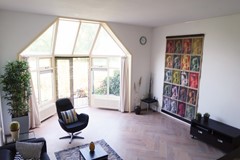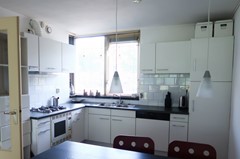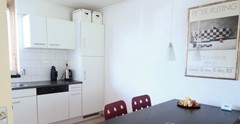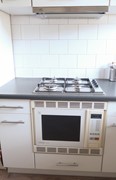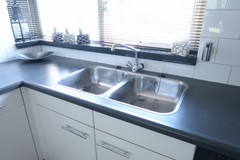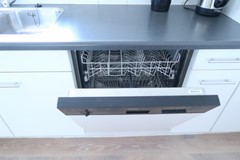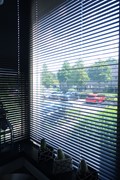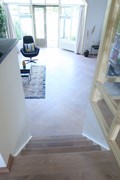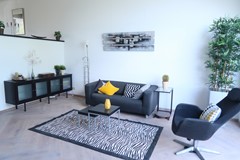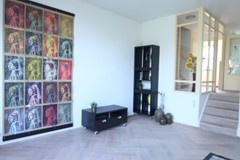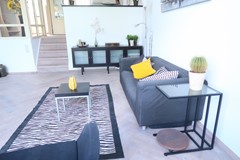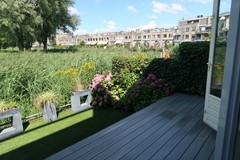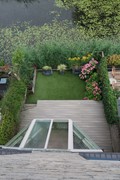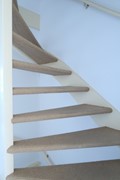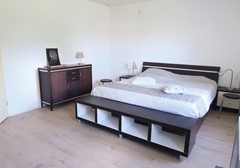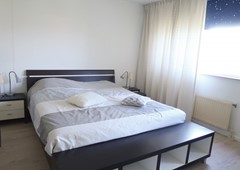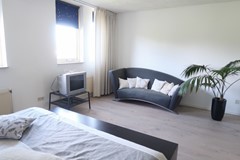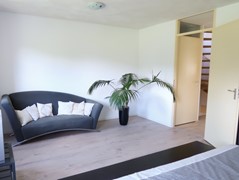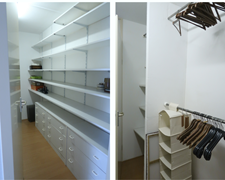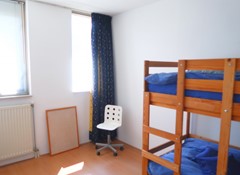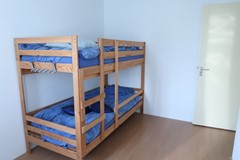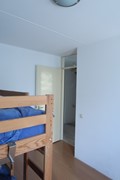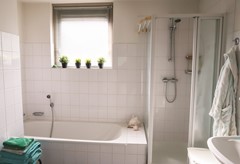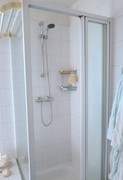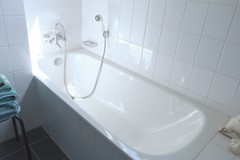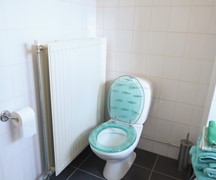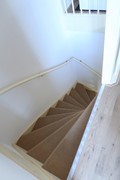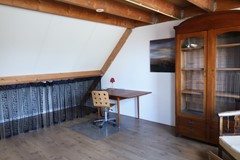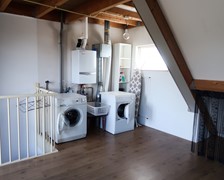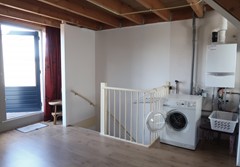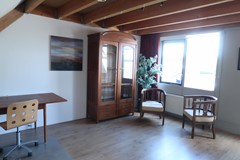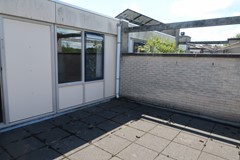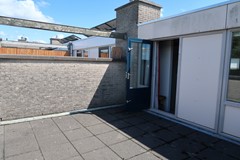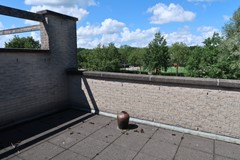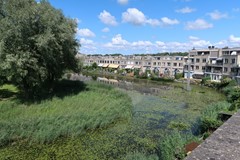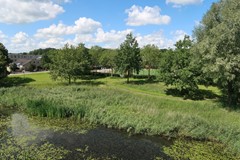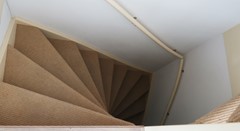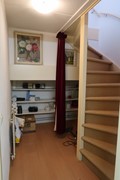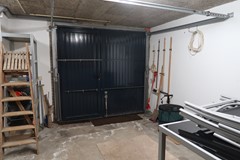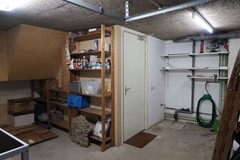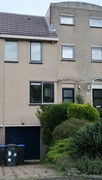With an account you can save your favourite properties, add search profiles, be notified of changes, and more.
Under option
Description
Well-maintained, furnished, 160m2 drive-in house in the Zandweg-Oostwaard district in Maarssen. Has a low-maintenance garden with terrace on the water, a large roof terrace, a mezzanine, which creates a playful spatial effect, above which the fully equipped kitchen and below which the lounge is located. The entrance to the garden has a conservatory-like design which provides extra light. The living area has an oak floor with a herringbone pattern.Maarssen is a characteristic village on the river Vecht between Utrecht and Amsterdam. Zandweg-Oostwaard is a suburb directly on the Utrecht ring road, from where you can navigate directly onto the highway in all directions. A bus stops 200 meters from the house. Primary education can be found in the district. The train station, secondary education and a large shopping center are 1500 meters away.
Layout:
Front garden/ garage entrance, entrance to the front door behind which the hall with wardrobe, access to the guest toilet, staircase and the kitchen. The stairs lead to the underground storage room plus garage, and to the upper bedrooms.
The kitchen is equipped with various built-in appliances, such as a dishwasher, refrigerator with freezer, combi microwave and 4-burner gas stove. The dining area is set up in the kitchen.
You descend via a few steps to the salon, which gives a pleasant spatial atmosphere due to its dimensions and high ceilings. The garden faces northwest and has two levels, the bottom of which borders the water. The garden requires little maintenance.
1st floor:
Via the landing access to 2 bedrooms, a walk-in closet and the bathroom. The master bedroom has no less than 22 m2, previously these were 2 smaller rooms. The walk-in closet, measuring 2 x 3 meters, is equipped on one side for lying clothes and on the other side for hanging clothes. The smaller bedroom (3.90 x 2.50 m) has a bunk bed and the bathroom has a shower, bath, sink with furniture and the second toilet.
attic floor;
A multifunctional space covering the entire surface that can be used as sleeping, work or storage space. Here are the washing machine and dryer, the central heating boiler and access to the northwest-oriented roof terrace of approximately 5 x 3.5 meters.
Cellar:
Via the staircase you descend to the basement, where there is a storage space and (lockable) access to the garage. There is also plenty of storage space in the garage and enough space to park a small car.
- The house is most suitable for a family, couple or person. Not suitable for students and home sharing in this municipality is limited to a maximum of 2 adults.
- Gas, water, electricity are not included. Must be concluded by the tenant under his own contract.
- No pets
- Smoking not allowed
- Available from June 1 or earlier in consultation.
- Award reserved to owner
Features
| Offer | |
|---|---|
| Reference number | 433 |
| Asking price | €2,500 per month (furnished, indexed) |
| Deposit | €5,000 |
| Furnishing | Yes |
| Furnishing | Furnished |
| Status | Under option |
| Acceptance | By consultation |
| Offered since | 12 April 2024 |
| Last updated | 19 July 2024 |
| Construction | |
|---|---|
| Type of residence | House, single-family house, terraced house, drive-in house |
| Type of construction | Existing estate |
| Construction period | 1992 |
| Surfaces and content | |
|---|---|
| Plot size | 139 m² |
| Floor Surface | 160 m² |
| Living area | 27.29 m² |
| Kitchen area | 15.28 m² |
| Content | 437 m³ |
| Layout | |
|---|---|
| Number of floors | 3 |
| Number of rooms | 4 (of which 3 bedrooms) |
| Number of bathrooms | 1 (and 1 separate toilet) |
| Outdoors | |
|---|---|
| Location | At waterside Near highway Near public transport Near school On a quiet street Residential area Unobstructed view |
| Garden | |
|---|---|
| Type | Back yard |
| Main garden | Yes |
| Orientation | North west |
| Condition | Beautifully landscaped |
| Features | |
|---|---|
| Kitchen facilities | Built-in equipment |
| Bathroom facilities | Bath Shower Sink Toilet |
| Parking | Indoor |
| Garden available | Yes |
| Has a garage | Yes |
