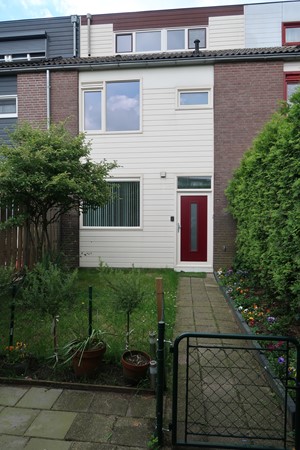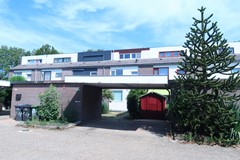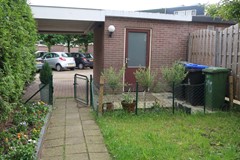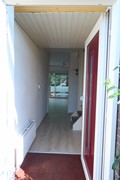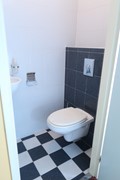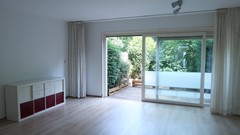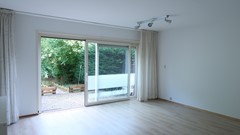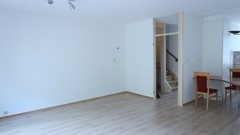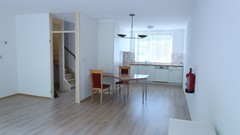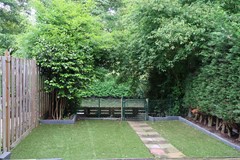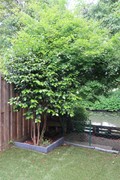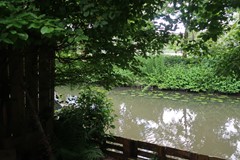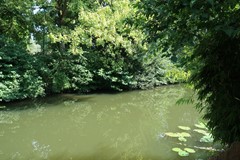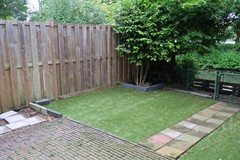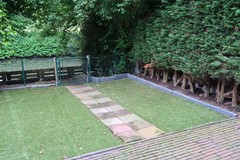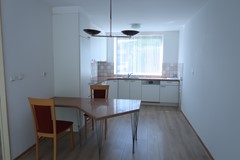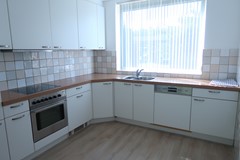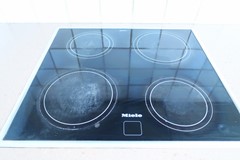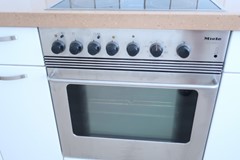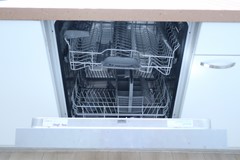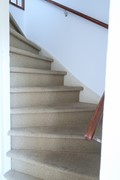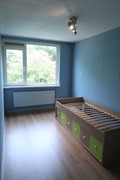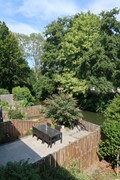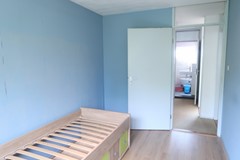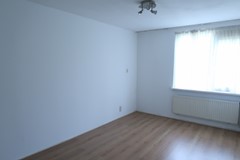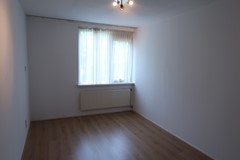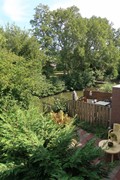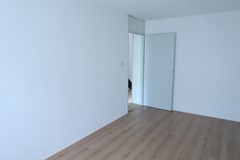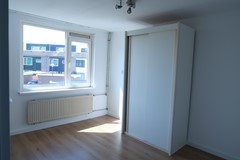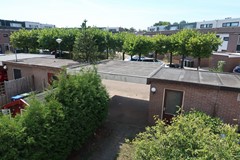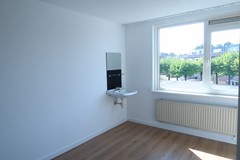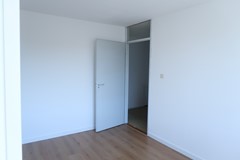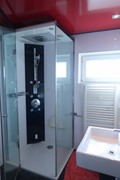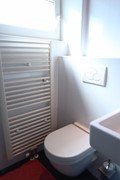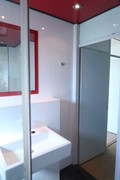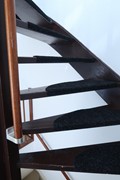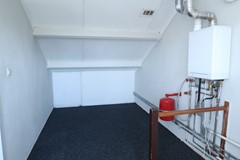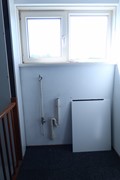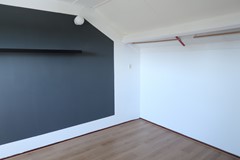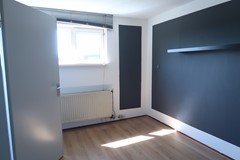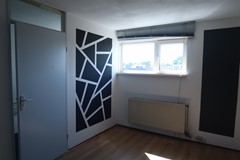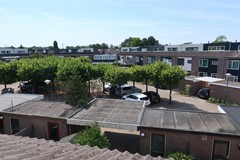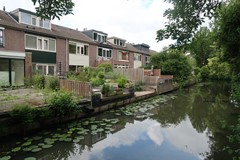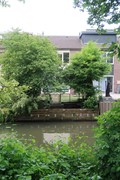With an account you can save your favourite properties, add search profiles, be notified of changes, and more.
Rented
Rented: Duivenkamp, 3607 VC Maarssenbroek
Description
Spacious and bright family home in the child-friendly Duivenkamp in Maarssenbroek. The house has a carport, a front garden, a backyard with a terrace on the water, four large bedrooms and an open kitchen with appliances.Maarssenbroek is a neighborhood where mainly families live. You will find many playgrounds, schools and convenience stores in the area. There is always a bus connection nearby and with a few minutes cycling you are at the bus and train station from which a train departs 4 times per hour to Utrecht or Amsterdam. Next to the station is the Bisonspoor shopping center with supermarkets, many shops and facilities. You can reach the A2 highway in no time, Amsterdam is about 30 minutes, Utrecht about 10 minutes by car. And parking? Do it for free, under your own carport or parking space in front of the door.
Layout:
Under the carport is the bicycle shed / storage room. Behind it the south-east facing front garden.
-Hallway, toilet and stairs to the upper floors, access to the living room. This is oriented to the backyard and measures over 25m2. At the front is the open kitchen with Miele & Siemens appliances.
The backyard is 9 meters long and has a terrace on the water.
1st floor:
3 spacious bedrooms of resp. 2.40 x 3.90 m, 2.70 x 4.90 m, 3 x 3.95 m. A bathroom with shower cabin, washbasin and modern toilet.
2nd floor:
Landing with boiler, washing machine connection and plenty of storage space.
Spacious attic room of 2.70 x 4.50 meters.
The house is suitable for an (expat) family, couple or (working) person, not for home sharers or students.
Delivery is upholstered.
Award reserved to lessor.
Features
| Offer | |
|---|---|
| Reference number | 437 |
| Asking price | €2,495 per month (upholstered, indexed) |
| Deposit | €4,990 |
| Status | Rented |
| Acceptance | By 01 June 2024 |
| Offered since | 15 May 2024 |
| Last updated | 25 July 2024 |
| Construction | |
|---|---|
| Type of residence | House, single-family house, terraced house, house on the water |
| Type of construction | Existing estate |
| Construction period | 1976 |
| Surfaces and content | |
|---|---|
| Plot size | 171 m² |
| Floor Surface | 119 m² |
| Living area | 25.38 m² |
| Kitchen area | 12.33 m² |
| Content | 309 m³ |
| Layout | |
|---|---|
| Number of floors | 3 |
| Number of rooms | 5 (of which 4 bedrooms) |
| Number of bathrooms | 1 (and 1 separate toilet) |
| Outdoors | |
|---|---|
| Location | At waterside Near highway Near public transport Near school On a quiet street Residential area Sheltered location |
| Garden | |
|---|---|
| Type | Back yard |
| Main garden | Yes |
| Orientation | North west |
| Garden 2 - Type | Front yard |
| Garden 2 - Orientation | South east |
| Features | |
|---|---|
| Kitchen facilities | Built-in equipment |
| Bathroom facilities | Shower Sink Toilet |
| Parking | Carport |
| Garden available | Yes |
| Has a storage room | Yes |
