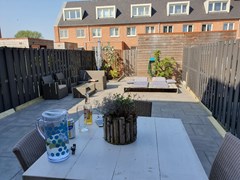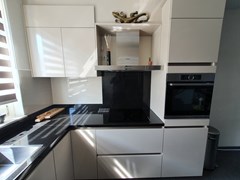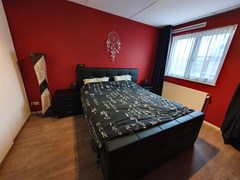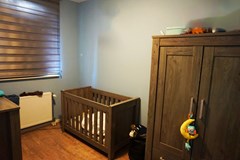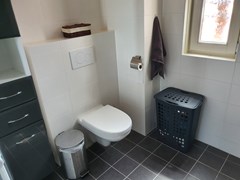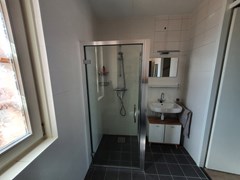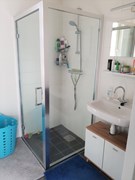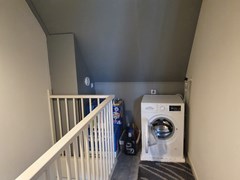With an account you can save your favourite properties, add search profiles, be notified of changes, and more.
Rented
Rented: Ossenisseweg 65, 3086 KW Rotterdam
Description
NOT FOR SHARING!Spacious, beautifully finished and modern, this great family home has it all!
Built in 2016 and fully equipped, with a nice large garden and private parking.
This lovely family home is located in a quiet child-friendly street in the Pendrecht district, near highways (A4, A15, A16), the Zuiderpark, various shops on the Slinge and Plein 1953.
Ground floor:
tiled front garden, spacious entrance / wardrobe; toilet with hand basin.
Light living / dining room with dark tiled floor (with underfloor heating), sliding doors to spacious garden of no less than 70m2 facing North with storage shed and back entrance leading to alley with access to parking place.
Storage cupboard in the living room under the stairs; modern open kitchen in U-shape at the front of the house, sleek with handle-less cupboards, and furthermore equipped with, among other things, a large American fridge (with ice maker), induction hob, dishwasher, extractor hood, microwave / oven combination, dark granite counter top.
Layout 1st floor: landing, spacious bedroom with double box spring, large wardrobe; 2nd bedroom (/ study); 3rd bedroom (/ study / nursery), all with laminate floors.
The bathroom is also spacious and equipped with a shower, 2nd toilet, sink and natural ventilation and light from the window.
Layout 2nd floor: landing with washing machine connection, large 4th bedroom with double bed, laminate flooring. Storage attic.
This house of approx. 110m2 is ideal for a family.
For allocation of rental properties to tenants we refer you to the protocol on our website: https://www.amstelhousing.nl/en-gb/47-3c93/protocol-for-allocation-of-rental-properties
Rental period: minimum 12 months
Features
| Offer | |
|---|---|
| Reference number | 517 |
| Asking price | €2,150 per month (furnished, upholstered) |
| Deposit | €4,300 |
| Furnishing | Yes |
| Furnishing | Furnished |
| Status | Rented |
| Acceptance | By consultation |
| Offered since | 07 June 2024 |
| Last updated | 25 June 2024 |
| Construction | |
|---|---|
| Type of residence | House, single-family house, terraced house |
| Type of construction | Existing estate |
| Construction period | 2016 |
| Surfaces and content | |
|---|---|
| Plot size | 110 m² |
| Floor Surface | 110 m² |
| Content | 270 m³ |
| Layout | |
|---|---|
| Number of floors | 3 |
| Number of rooms | 5 (of which 4 bedrooms) |
| Number of bathrooms | 1 (and 1 separate toilet) |
| Outdoors | |
|---|---|
| Location | Near public transport Residential area |
| Garden | |
|---|---|
| Type | Back yard |
| Main garden | Yes |
| Orientation | North |
| Has a backyard entrance | Yes |
| Condition | Well maintained |
| Garden 2 - Type | Back yard |
| Garden 2 - Condition | Well maintained |
| Energy consumption | |
|---|---|
| Energy certificate | A |
| Features | |
|---|---|
| Heating | District heating |
| Bathroom facilities | Shower Sink Toilet |
| Garden available | Yes |


